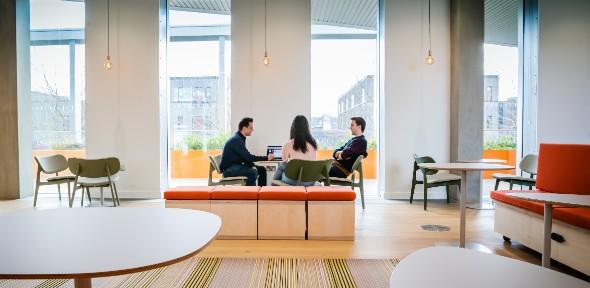
Innovative development providing meeting rooms, cafeteria, and education space opens to staff, students and the public.
A new facility for the University and the West Cambridge/Eddington community opened on 26 April, in time for the start of Easter Term. A place for all, open from 8am until 9pm Monday to Friday, the West Hub is an open access building that significantly expands provision for catering, study spaces and meeting rooms in the west of the city.
Teaching and learning
The Hub has a variety of spaces for teaching and learning. There are several rooms with a totally flexible floor plan, allowing for seminars, lectures or exams with capacities from 10-100; some of these spaces are already being used for exams this term, and during the 2022-23 academic year the Hub will be the main teaching base for the Foundation Year programme. There are also smaller bookable meeting rooms and study pods that can be used for supervisions. A library on the top floor is open to all as a focused work space, and also contains borrowable materials on computer science and chemical engineering. The library service in the building runs a range of seminars and training sessions on information and study skills.
Meetings, events and conferences
Members of the University are welcome to use the Hub for meetings, events or conferences. There are a number of smaller meeting rooms with in-person capacities around 8-14: these can also host MS Teams meetings with an inbuilt screen, cameras and a control console. The larger rooms, with capacities from 20-100, have flexible floorplans, can be used for conferences, talks or break-out spaces, and all have been designed to accommodate catering as well. The Hub team are hoping to add hybrid meeting capability to these larger rooms in Michaelmas Term, to meet the growing demand for new ways of working.
There is no charge for University users for standard meetings in the smaller spaces between 09.00 and 17.00 for University business. Events can also be booked in the larger spaces through enquiries with the Hub team. All these spaces can be requested on Booker or by contacting the Hub team on infowesthub@admin.ac.uk.
Private/small group work and study
There is a huge range of different touchdown spots across the building’s large open plan layout, allowing people to choose the kind of mood, light and noise level that suits the work they are trying to do – from the quiet library on the top floor to the buzzy cafeteria on the ground floor. There are desks and booths for focused individual work, as well as tables and pods for group work and collaboration. In designing this range of options, the architects drew on research produced by the Futurelib programme at the University Library, who have been investigating study habits and learning preferences at Cambridge for many years.
Catering and leisure
The West Hub cafeteria, run by the University Catering Service, serves hot meals, tea/coffee and cakes during the day. When landscaping works around the building are complete, the cafeteria will include a large outdoor seating area. The café-bar onsite, operated by a third-party provider, is due to open in May and will serve brunch and lunch, with dinner and drinks into the evening. The building contains a small family-run convenience store selling snacks and some basic household essentials. The store has made an application to provide a post office service to the West Cambridge site.
For more information about the West Hub’s design and architecture, and more pictures, see this feature article on its launch or head to the hub website.
